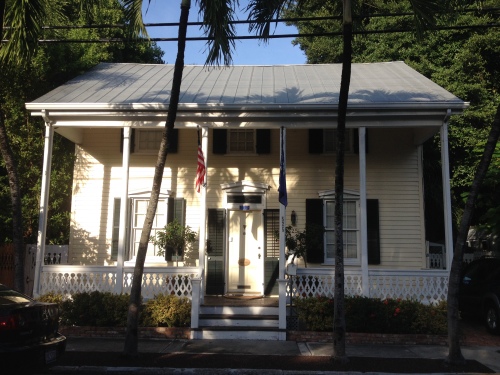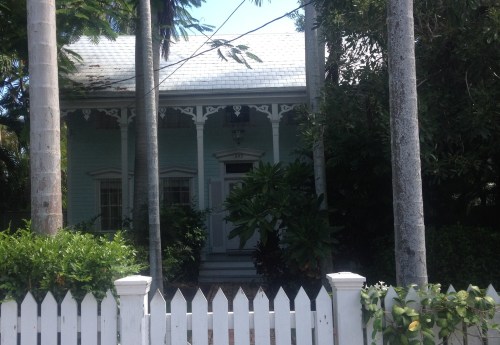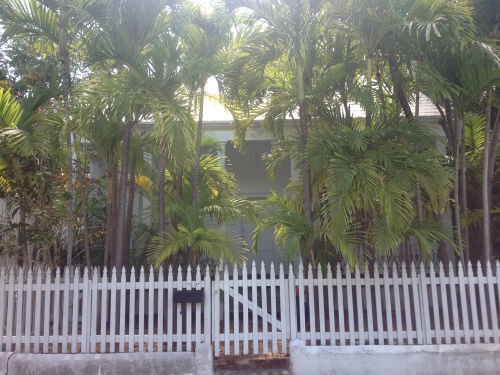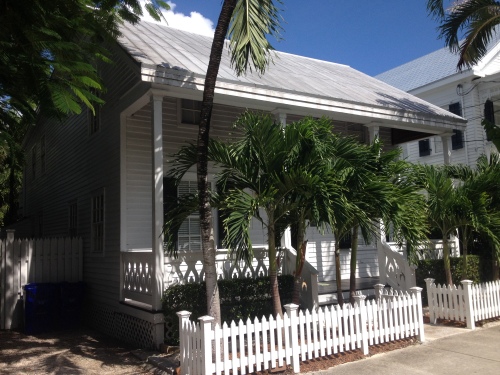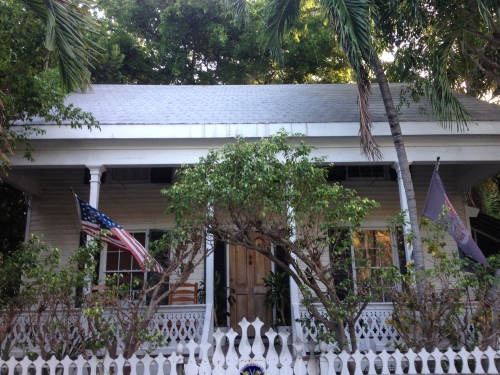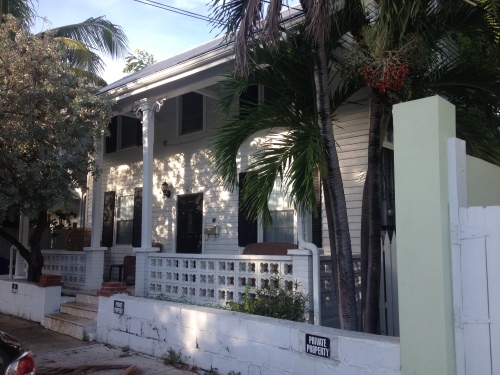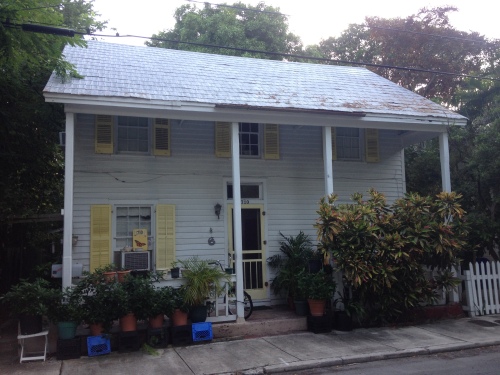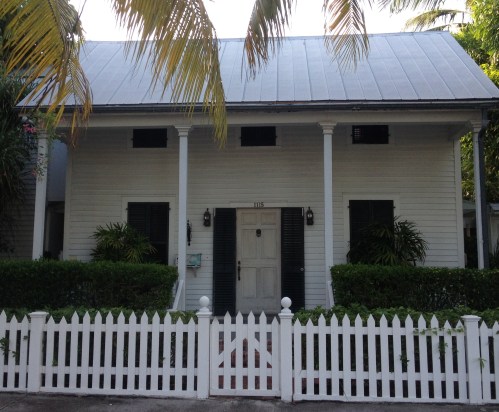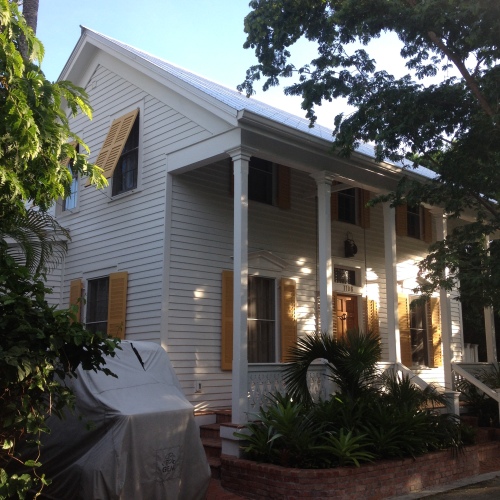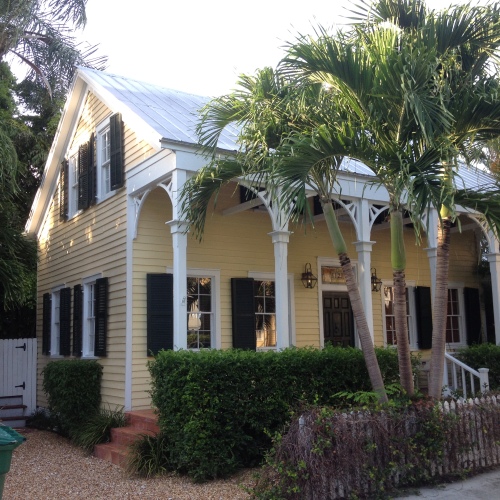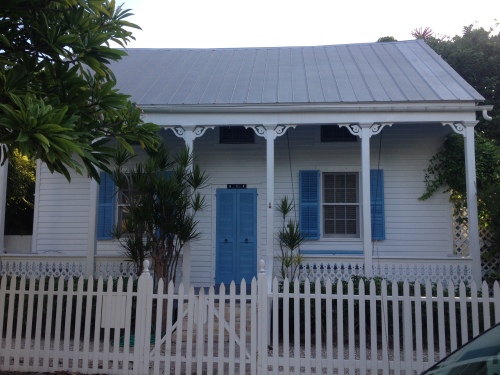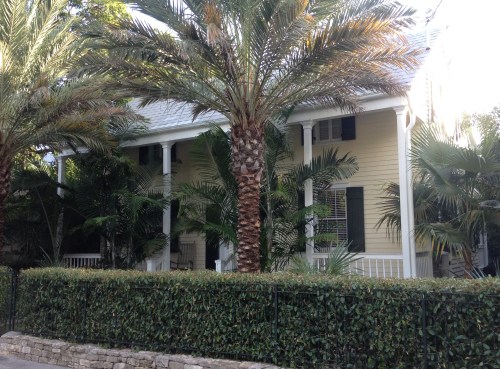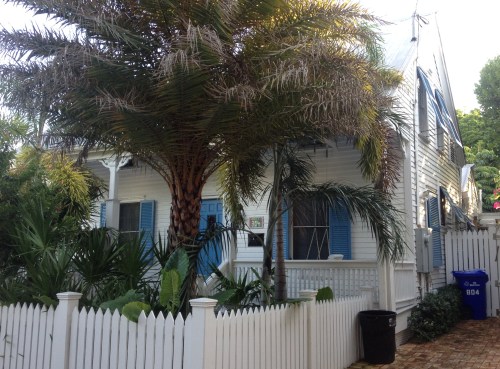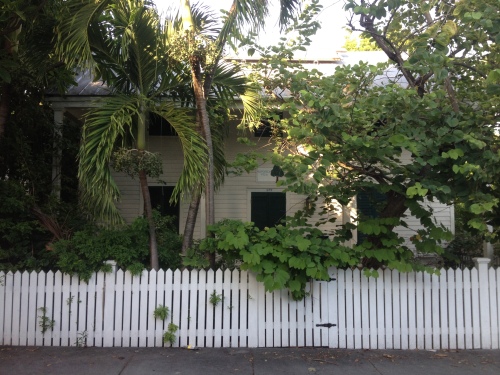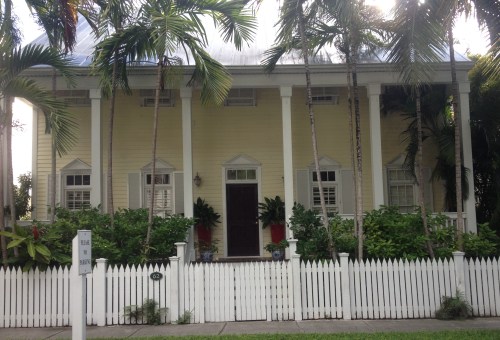Sarasota County, Florida, had grand plans for the Hermitage and its associated buildings when they bought the property in 1986: they wanted to replace them with a parking lot.
It seemed like a practical decision at the time. The Gulf of Mexico had crept up on the Hermitage, a rambling board and batten residence erected in 1907, and was about to devour it. The other structures, built in the 1930s and 40s, weren’t doing much better after decades of abuse from the sun, sand, and water. So it must have come as a surprise to county officials when a vocal pro-preservation continent responded with a loud “nuh-uh” to their plans to add more parking at the Blind Pass public beach.
In 1907, Sweden-born Carl Johanson built a one-and-a-half story pine and cypress cottage on Manasota Key. He chose a site Calusa Indians had used as a midden, archaeologist speak for “trash dump.” The humble, 2.75 acre waterfront estate had a name befitting its remoteness: the Hermitage.
Johanson, his wife, and three youngest children lived on Manasota Key until 1913. They added a detached kitchen to the north elevation shortly after construction that is today a bedroom. A sleeping porch was also tacked on about 10 years after construction. That space is now the living room. The stone fireplace there was built in the 1920s. Other additions followed through the 1940s, including the current kitchen and two bathrooms.
The property earned its lasting reputation in the 1930s when it was operated as Florida Sea Island Sanctuary, an ambiguous name for a nudist resort. The Hermitage was only accessible by boat then, so Adam and Evan wannabes could frolic in the sand and sea without judgement. But the prude-free environment turned later in the 1930s when a shell road was laid on the key. Nudists packed their very light suitcases, and the Hermitage transitioned into a hotel, owned by former patron Louise Plummer.
In 1941, retired naval engineer Alfred Whitney, by all accounts a jerk, had an elevated house built on the parcel south to the Hermitage. His self-designed home, called Liability Lodge, included a corresponding pump house, garage, and cypress water cisterns. Whitney’s property was combined with the Hermitage’s after he died in 1946, and the tracts–totaling 8.5 acres–have remained joined ever since.
Writer Ruth Swayze, most famous for writing some episodes of the TV show “Taxi” starring the erudite Tony Danza, leased the Hermitage from the late 1970s until 1990. She and her daughter Carroll Swayze, a painter, invited their artist pals for stays in a foreshadowing of what was to come for the property.
Fine wine aged quicker than the time it took for the Hermitage’s revival. Shortly after Sarasota County bought the acreage in the 1980s, preservationists, including Ruth Swayze, implored officials to not clear the land for more beach parking. Surprisingly, they listened. Officials even appropriated $8,000 in 1992 to move the dilapidated Hermitage away from the Gulf’s relentless tug until a plan for the building was in place. The general consensus at the time was that the Hermitage should be turned into a house museum to demonstrate to school children what life was like for early settlers–yawn. But the county wasn’t about to foot the bill for the work.
In the late 1990s, Syd Adler and others affiliated with the Sarasota Arts Council pushed the idea of converting the buildings into an artists retreat. Not only would the use preserve the structures, they said, but they would remain in an active use that would benefit the community. Works for us, county leaders said, and in 1999 the property was leased to the nonprofit Hermitage Artist Retreat Inc. for the princely sum of $1 per year.
The organization cobbled together funding, both grants and private donations. In all, the rehabs cost about $1.3 million, but none came from taxpayers. Work began on the main house in 2002. It was plopped on top of 4-foot tall concrete pilings and restored inside and out. The Hermitage welcomed its first artist, sculptor Malcolm Robertson, the following year. In 2009, the Beach Cottage was the last building to be completed, and earlier this year work wrapped on the pair of restored cisterns.
A nine member committee selects the established artists–painters, sculptors, writers, playwrights, poets, composers, among others–who are offered invitations to the Hermitage. Up to five artists stay at a time for up to six weeks, and their food is provided. Those who stay the six weeks are required to complete two acts of community service, such as a reading, exhibit, or performance. Not bad for an extended stay at such a scenic location.

The Hermitage, as seen from the dune that separates it from the Gulf of Mexico.


View of the south and west elevations.

View of the east elevation.

The Hermitage before its move.

Hermitage on the move in 1992. Source: The Charlotte Harbor Area Historical Society and Ulysses Samuel (U.S.) Cleveland Collection

The dining room is one of two original ground floor rooms.

Kitchen addition.


View into the former detached kitchen, now bedroom.

Tight quarters.

The living room was a sleeping porch addition.

I was there to do window restoration work. Source: Hermitage Artists Retreat Facebook page

Clip books chronicle the Hermitage’s rebirth.

Stairs to the 2nd floor.

Second floor bathroom, originally a bedroom.

View from the tub.

Second floor bedroom.



Drift wood dolphin.

The Whitney Garage.

The Whitney Cisterns.

The Whitney Pumphouse, now studio space.

The Whitney House was built in 1941 and designed by a naval engineer to be hurricane resistant. So far, so good.

The Beach Cottage. It too was moved back from the dune.


The Beach Cottage before restoration.

View from the cottage’s front porch.

Walkway over the dune to the beach.
26.960791
-82.382816































