Many a Key West visitor has spotted the disproportioned roof on an eyebrow house and thought, The carpenter must have really screwed up on that one. But Key West’s trademark form of architecture is supposed to look that way.
The Classical Revival style eyebrow houses are side oriented gable-roofed buildings usually five bays wide and 1 1/2 or two stories tall. They are distinguished by a gable roof extension that creates a large awning over the top floor windows. The roof extension is the reason they have the eyebrow moniker, though I think “eyelid house” would be more fitting.
Most of Key West’s historic residences were built with one goal: block out the sun. Eyebrow houses take this to the extreme. Back in the late 1800s when most of these houses were constructed, sun-shading vegetation was sparse in Key West. There is no natural source of freshwater on the island, so, historically, Key Wester’s relied on cisterns and desalination plants–and they sure weren’t going to waste that precious liquid on water-chugging trees and plants. That changed once a water pipeline reached Key West in 1942, and the junglelike Key West we know today was born. The proliferation of shady trees–along with air conditioning–has freed up Conchs to focus on more important features when building homes, like where they’re going to put the bar.
Alex Caemmerer suggests in his “The Houses of Key West” that the eyebrow house is derived from either the Louisiana five-bay center hall house or saltbox of New England. Key West’s residents were inspired by both locales, so either makes sense.
The eyebrow houses repelled rays, but they probably didn’t do much for airflow on the top floor. Maybe that is why they seem to be limited to Key West. According to the Historic Florida Keys Foundation, approximately 75 historic eyebrow houses exist. Photographed below are those I spotted while biking around the city last month.
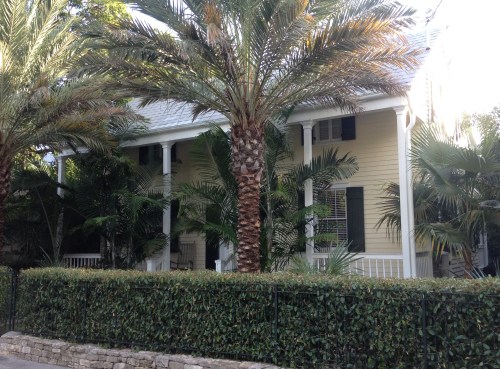
618 Grinnell St. built in 1889. A number of Bahamians lived in the home until 1938, when it was purchased by Quaker activist Adele Scott Saul. She owned it until 2011. It was recently restored.

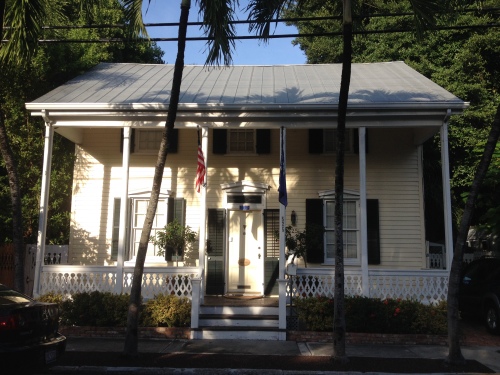
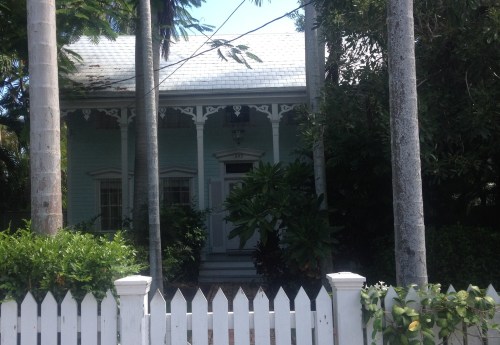
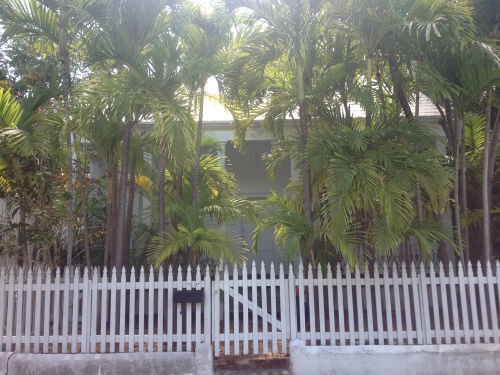
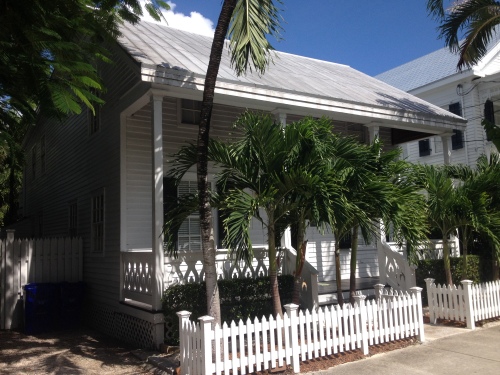
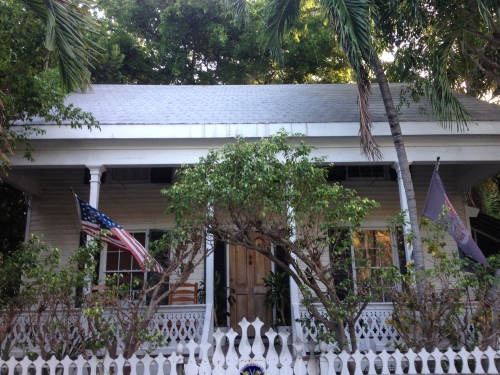
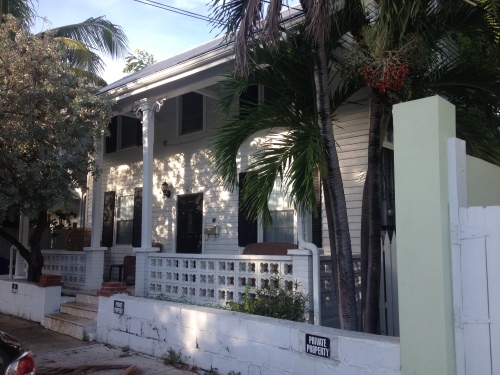
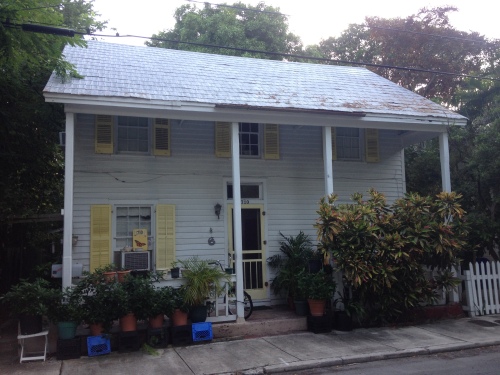
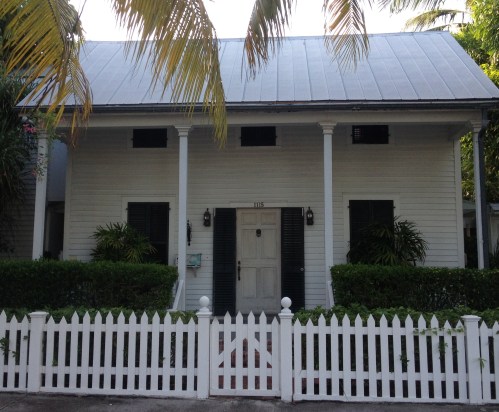
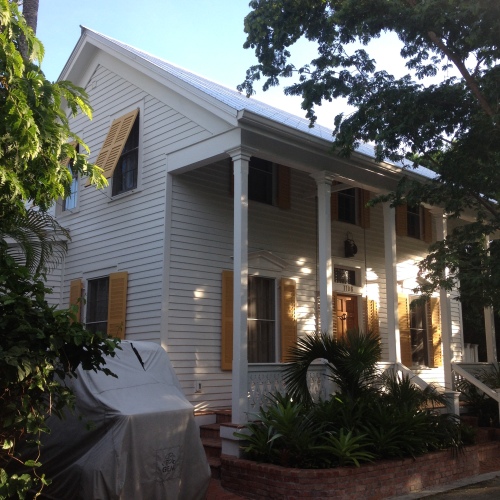
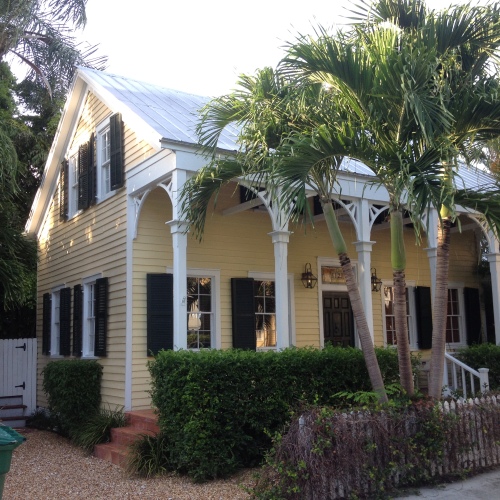
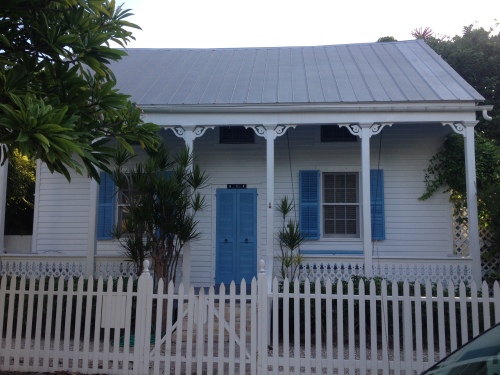
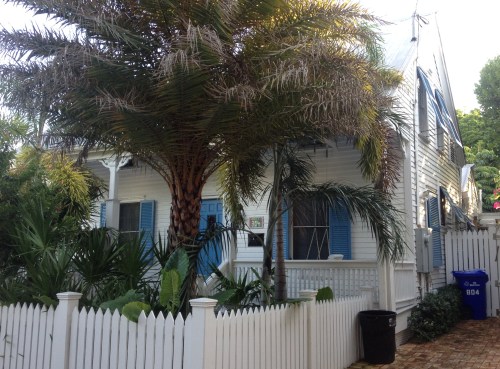
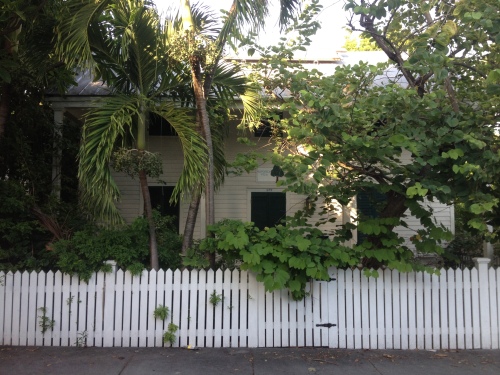
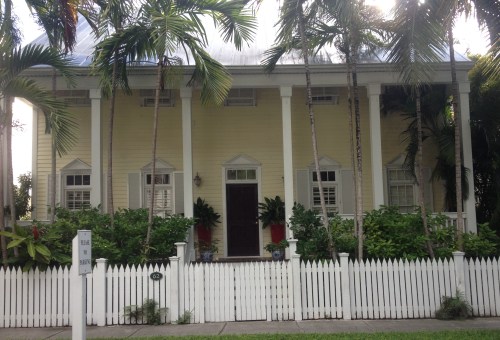
Pingback: Six-Year Anniversary | Gator Preservationist