The sun, clouds, sand, glass-smooth water, row boat, wood deck, cushion, oranges, sandals, and a book. This photo perfectly captures the indoor/outdoor lifestyle espoused by modern residential architects. And, oh yeah, about that building to the right: it’s the Healy Guest House — more commonly known as the Cocoon House — on Siesta Key in Sarasota, Florida.
The above image was shot by famed Modernist photographer Ezra Stoller during one of his visits to Sarasota to see the latest works by members of the Sarasota School of Architecture. Here it is in color.
The Cocoon House was one of architect Paul Rudolph’s most radical designs and ranks among Philip Johnson’s Glass House, Mies van der Rohe’s Farnsworth House, and the Charles and Ray Eames House as one of the great mid-century modern residences.
The two-bedroom building was constructed in 1951 as a guest house for the in-laws of Ralph Twitchell, Rudolph’s partner at the time, and was notable for its catenary, plastic spray-on roof. The roofing material, named Cocoon, was the same used by the military to store ships. Rudolph discovered Cocoon when he was serving in the Navy during World World II. Ships also inspired the Cocoon House’s interior layout. At only 800 square feet, its space was used efficiently and included two bedrooms, a kitchen, a bathroom, and a living room.
Resting on a narrow strip of sand, the house features floor-to-ceiling jalousie windows on two sides in order to catch the breezes off the nearby Gulf of Mexico and Sarasota Bay. The other two ends were fixed glass walls. It is raised above the ground and cantilevered over Bayou Louise, a man-made inlet on the north end of Siesta Key.

Catenary roof construction. Photographer Joseph Steinmetz. State Archives of Florida, Florida Memory, http://floridamemory.com/items/show/252487

Photographer Joseph Steinmetz. State Archives of Florida, Florida Memory, http://floridamemory.com/items/show/252479

Twitchell on site. Photographer Joseph Steinmetz. State Archives of Florida, Florida Memory, http://floridamemory.com/items/show/252498

Taking shape. Photographer Joseph Steinmetz. State Archives of Florida, Florida Memory, http://floridamemory.com/items/show/252497

Spray-on roof. Photographer Joseph Steinmetz. State Archives of Florida, Florida Memory, http://floridamemory.com/items/show/252489

Roof layering. Photographer Joseph Steinmetz. State Archives of Florida, Florida Memory, http://floridamemory.com/items/show/252482

Photographer Joseph Steinmetz. State Archives of Florida, Florida Memory, http://floridamemory.com/items/show/252486

Photographer Joseph Steinmetz. State Archives of Florida, Florida Memory, http://floridamemory.com/items/show/252485
Below are Stoller photos of the finished Cocoon House.
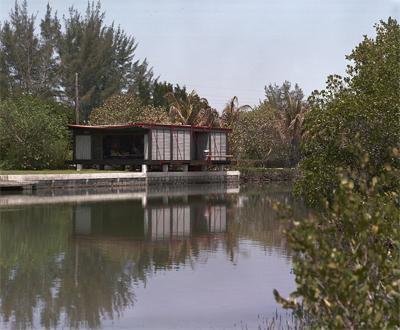 Please note: All the above photos were taken from ARTstor, not Esto.
Please note: All the above photos were taken from ARTstor, not Esto.
The house was widely published in architectural journals and home magazines.
Time was not kind to the Cocoon House, and the building’s roof leaked from the start–much like the designs of Rudolph’s idol Frank Lloyd Wright. Rudolph even called the design a mistake. By the 1980s, its interior was rotting and demolition seemed the logical choice. But instead the owners of the Cocoon House had the house locally designated. This allowed them to bypass FEMA requirements, which were put into place since the house was built. (Apparently building flimsy, experimental glass-walled houses steps from a hurricane-prone large body of water isn’t a good idea.) The Cocoon House was restored in 1990, when a more practical roof was added. It was available to rent for just $1,250 a month about two years ago — a very reasonable price for an icon of modern architecture.

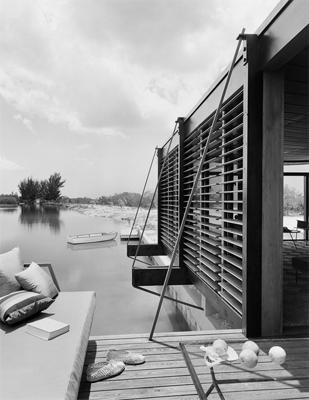
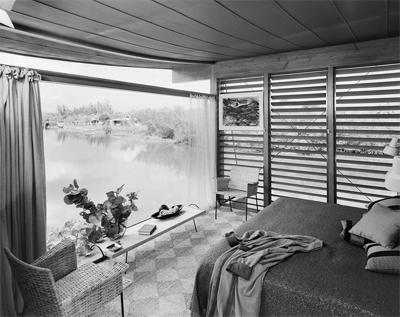
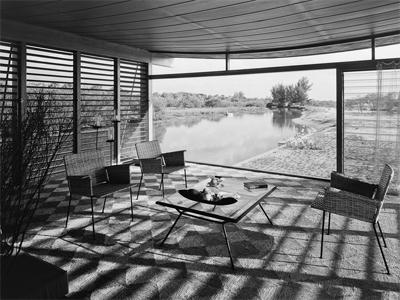
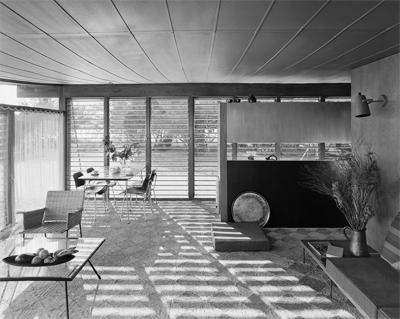
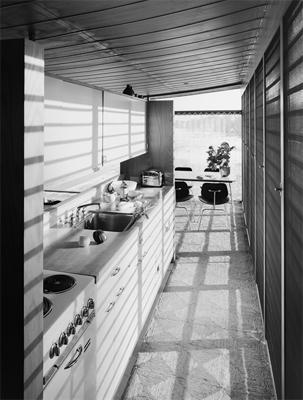
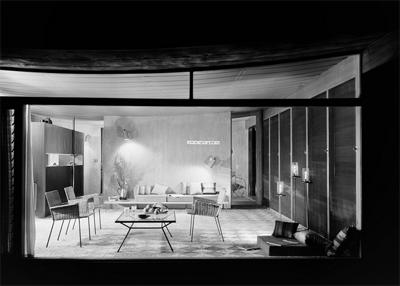
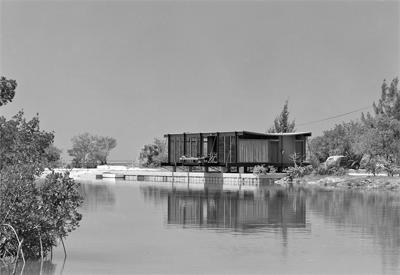
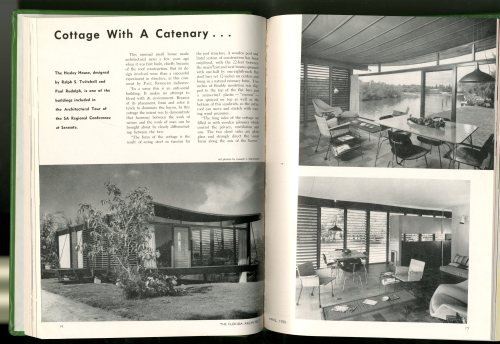
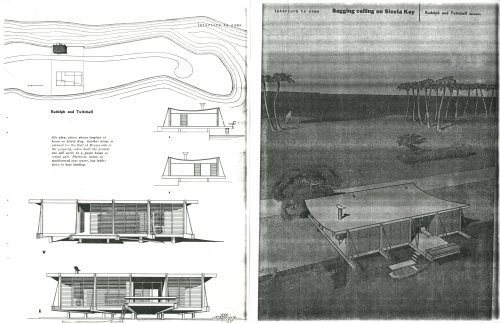
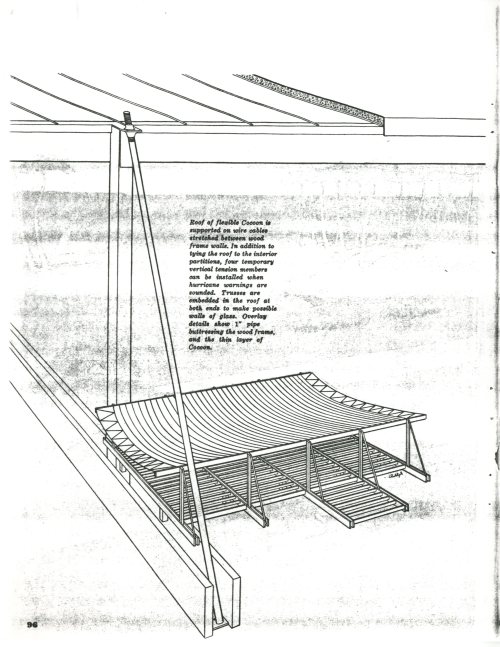
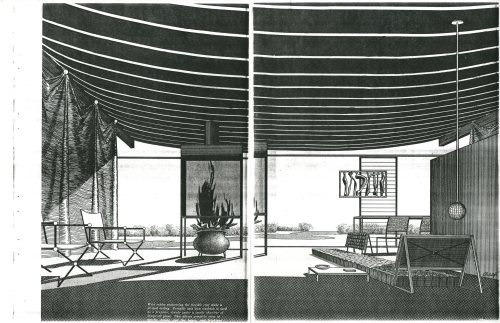
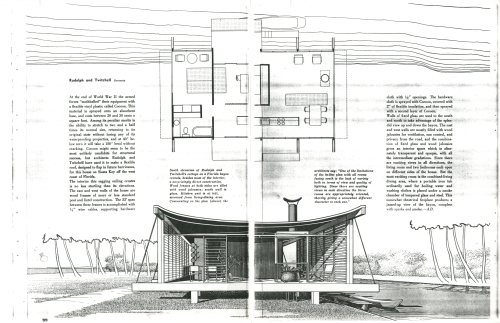
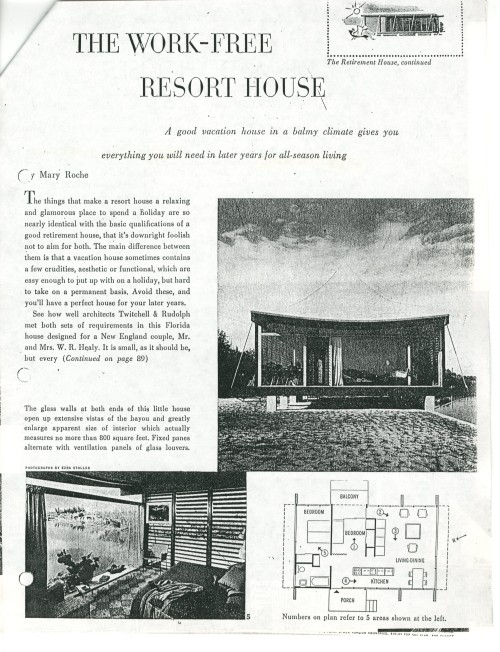

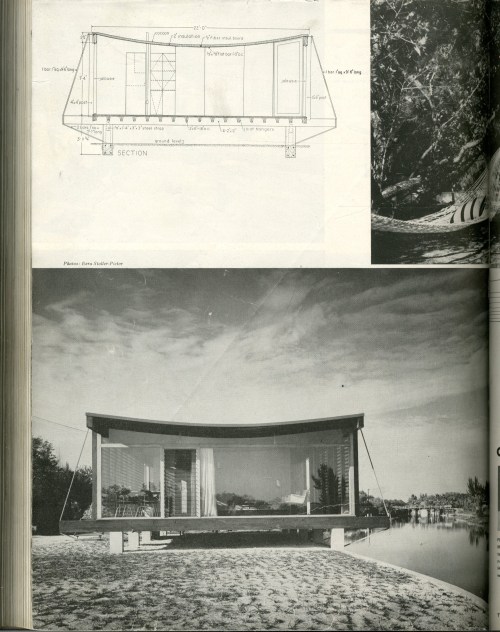

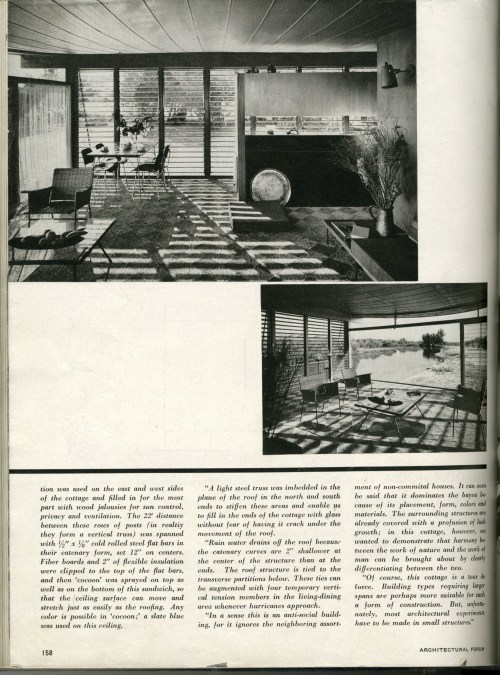
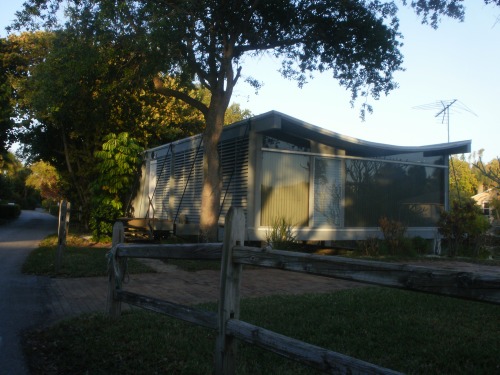
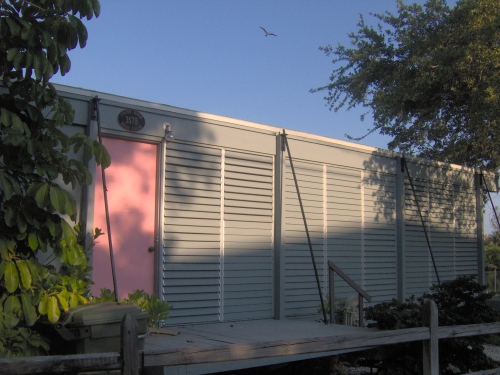
Pingback: Two Year Anniversary | Gator Preservationist
An abomination with that pink color – a master piece with that gun metal color.
Pingback: Revere Quality House | Gator Preservationist
Pingback: Three-Year Anniversary | Gator Preservationist
Thank you for providing insight into this project as well as the architecture in the region.
Pingback: Four-Year Anniversary | Gator Preservationist
very interesting… can’t quite figure what “had the house locally designated. This allowed them to bypass FEMA requirements” means, though. greetings from Argentina to y’all.
Pingback: Five-Year Anniversary | Gator Preservationist
Pingback: Six-Year Anniversary | Gator Preservationist